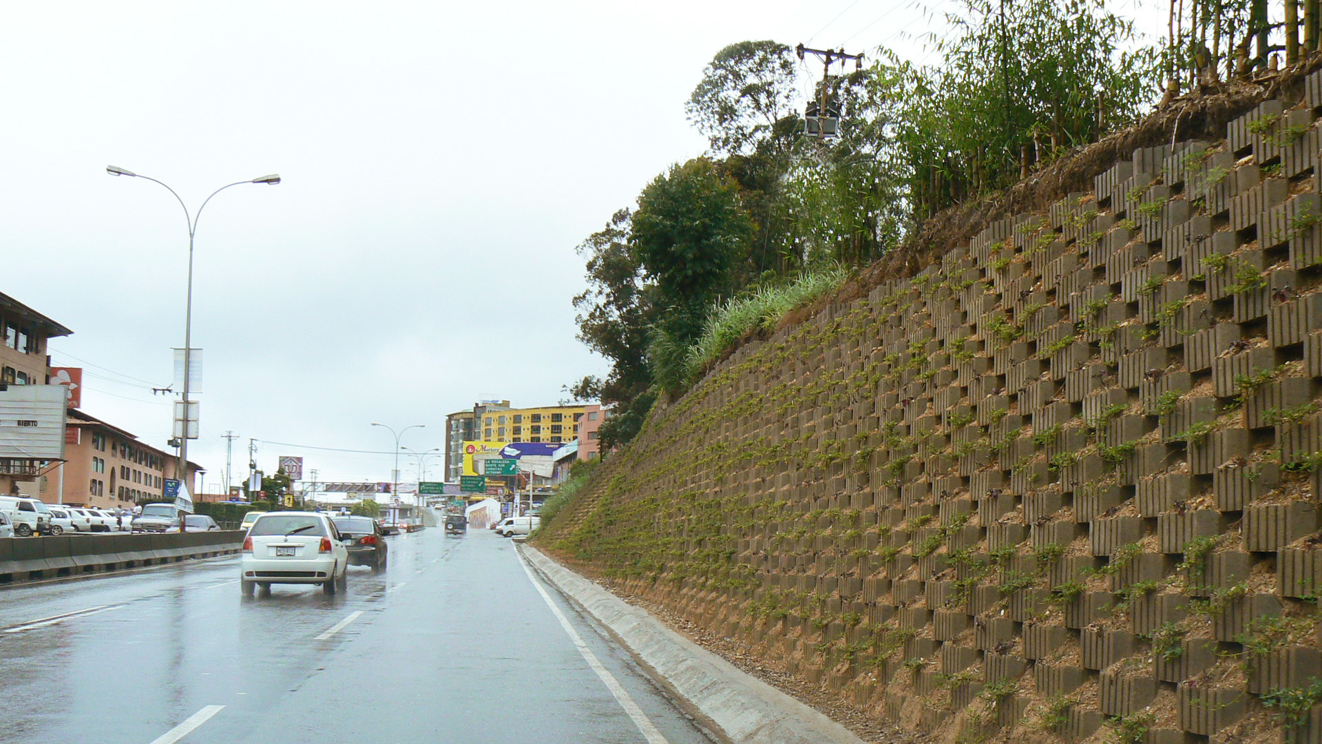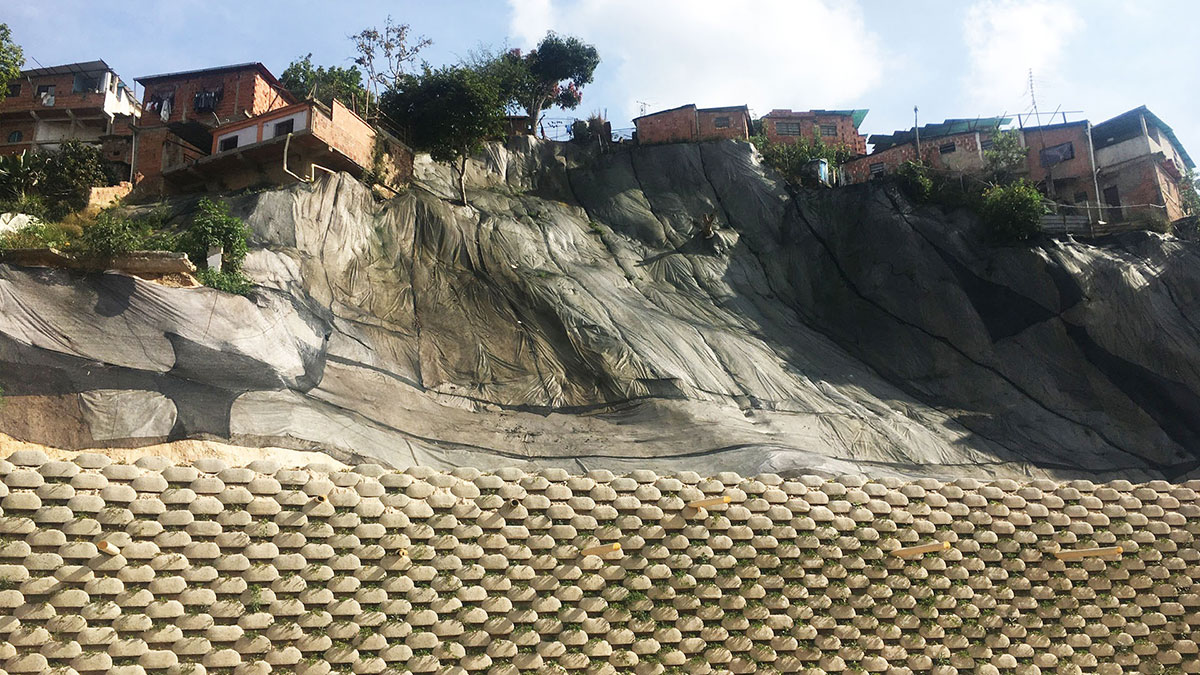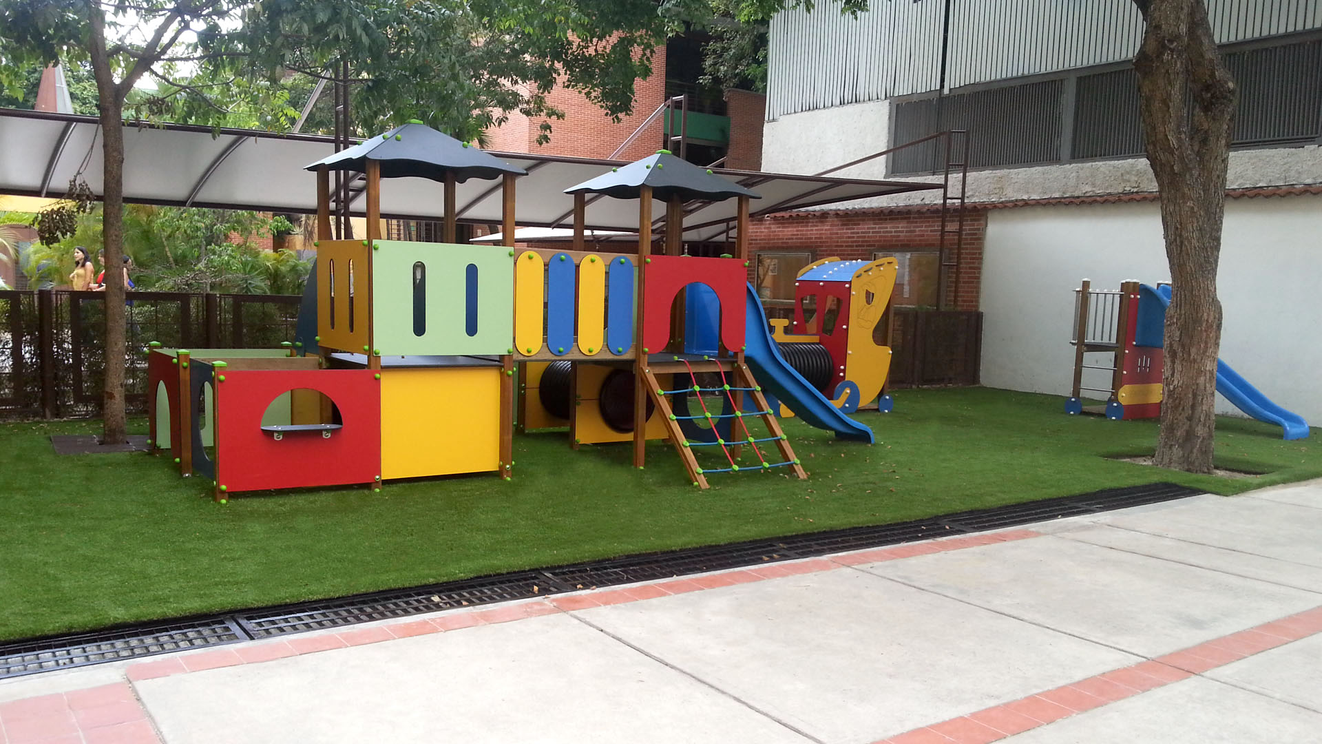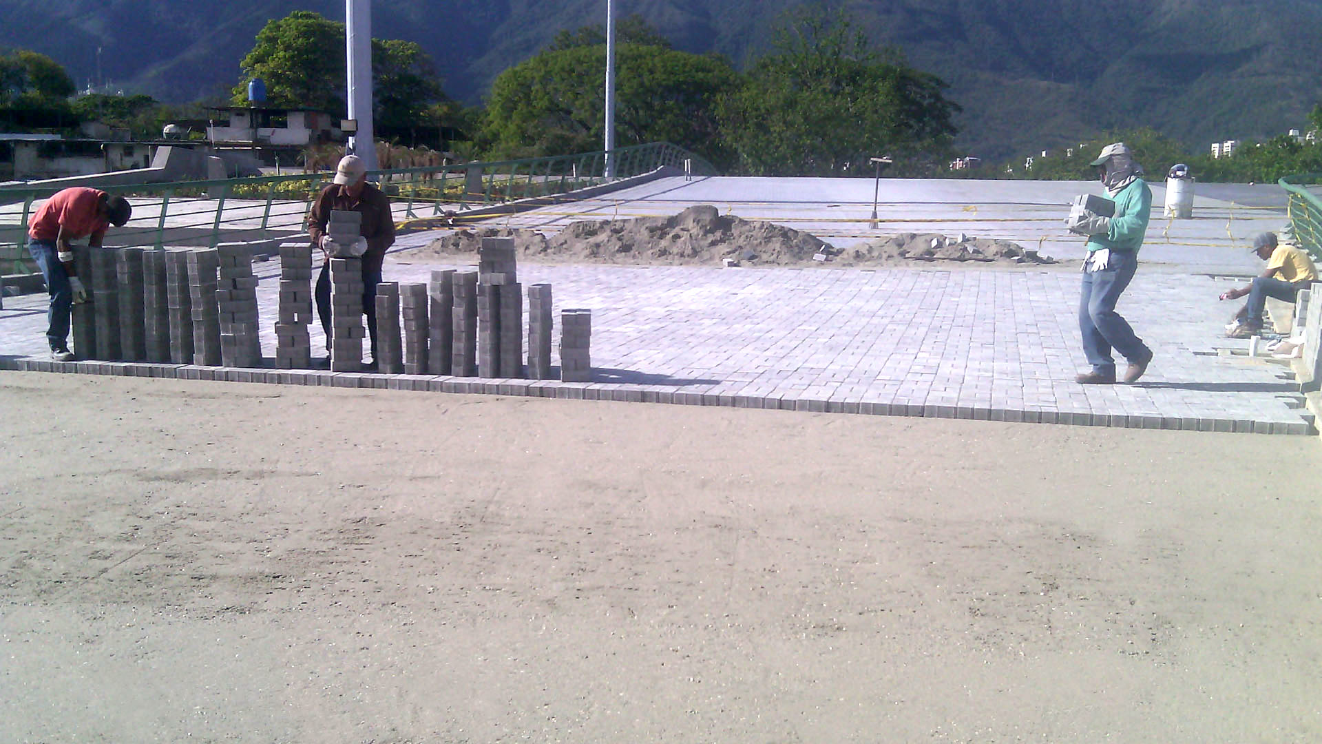
Precast Retaining Walls: Types, Uses and Advantages (Complete Guide)
Retaining walls are installed on sloped terrain to prevent displacement or maintain an unnatural slope. The most common designs are gravity and cantilever walls, while the most common materials are concrete and gabions.
Retaining walls are used in all kinds of structures, from homes to pathways. However, they all use the same construction principles.
Surely you have heard on several occasions about the installation of retaining walls, whether it is an acquaintance who wants to protect the garden of his private home or your urbanization having to solve a traffic problem on the street where there was a landslide.
In ancient times we found the construction of many types of walls called load-bearing, the oldest that are still preserved are made of adobe (mud/earth) or stone. Precursor materials for concrete as we know it today were already found in Ancient Egypt , but it was the Romans who promoted this material for the construction of walls. With these tapial or trodden earth and adobe techniques, buildings of up to six heights were erected, some of which remain in Yemen.
Retaining walls are structures that provide stability to the natural terrain or other material, when its natural slope is modified. It is used as a support for fillers, mining products and water.
If you are thinking of installing one in your home and you don’t know where to start, don’t worry: here we present this guide that contains everything you need to know to make the right decision.
What is a precast retaining wall and what is it for?
The precast retaining wall, as its name indicates, is pre-cast by pieces of special dimensions and designs in a concrete products plant or in a workshop, and serves to support or contain earth, sand or other granular material. It is also used to build water reservoirs, such as dams or lagoons.
These walls are a volumetric structure formed by blocks, panels or walls with a wide base. It is designed to support sloping land next to buildings in urban areas, bridges, highways or streets, withstanding the pressure or thrust of the material or liquid to contain and prevent displacement, subsidence and overflow.
It is recommended to build a prefabricated retaining wall , when we observe the following:
- Sinking in land or gardens on the edge of slopes or hills.
- When there are separation cracks greater than 3 centimeters in gardens or land that end in slopes with steep inclinations.
- When you need or want to gain flat land for a specific area in a house, industrial plant or urbanism.
To ensure the safety of your home and protect you from long-term erosion, we give you many reasons to prefer precast walls. Some benefits are:
- They are very cheap works.
- They are much easier to install and with less manual labor.
- Currently, they offer architectural designs that add beauty to the finished structure.
The retaining walls can be built with concrete, common masonry with blocks or stones, in mass or reinforced, after executing the corresponding formwork. However, today most are built with reinforced or prefabricated and vibrated concrete.
Types of retaining walls
There are several types of retaining walls and they are classified according to material, function and design: concrete walls; dry masonry walls; breakwater walls; gabion walls (wire boxes or baskets filled with stones); prefabricated walls or prefabricated elements; lightened walls; planter walls and dry walls.
If you are looking for a prefabricated construction wall for your home, the ones made out of concrete are the best. They are the most practical and economical option.
In general, in most private homes they are used to contain small or moderate amounts of soil. However, the functions of retaining walls become more complex when we consider their use in large-scale constructions, such as urban roads, subway and railway lines, public works, among others.
When selecting what type of wall is the most suitable for your work, you have to take into account what you want to build, the design, the available space you have and the level of protection.
In Venezuela we handle, mainly, the following types of retaining walls:
Gravity walls
Gravity walls are the most economical type of retaining wall. They use only their gravity to stay upright. For that reason they are particularly massive, being thicker at the base and narrowing towards the top.
This type of wall has an important limitation: it is only efficient for walls up to 3 meters.
For higher heights, they must be built with the use of geotextile meshes to reinforce the fill earth. in the case of gravity retaining walls .
When to use: For land less than 3 meters high or when you want to save money.
Cantilever walls
Cantilever walls are much thinner and carry much higher bending loads. They are also called structural or corbel walls.
This type of retaining wall is suitable for containing land higher than the limit of gravity walls. Since the only visible part of the wall is a thin, flat surface, they can be the perfect choice for situations where space is tight.
To compensate for their thinness, cantilever walls use two structural elements: an internal steel brace and a very long heel. The heels on gravity walls are usually short, while on cantilever walls they can be as long as half the height of the wall.
To support their load, cantilever walls use the pressure exerted by the weight of the earth on the heel.
Cantilever walls are inexpensive to install for plots up to 8-10 meters high. If more height is needed, this type of wall becomes extremely expensive.
When to use: for land between 3 and 8 meters high or for gardens where there is little space.
Buttress walls
Buttress walls are very similar in design to cantilever walls, with the added element of buttresses. Buttresses are thin, vertical concrete slabs that are sloped. These add strength to the wall and allow it to support much greater weights.
Buttress walls are used to contain high ground, over 10 meters. Most homes don’t need to support such high ground, but if that’s the case for you, this is the most affordable option.
When to use: for land with a height greater than 10 meters.
Screen walls
Screen walls are made of interlocking boxes, usually concrete. They look like a grid of lines and columns. Sometimes they are made of wood. These spaces are filled with stone or gravel to allow the ground to drain water naturally.
Screen walls can be an effective, economical and aesthetic solution for situations in which the ground does not exert too much weight. They are usually used in planter walls. The main disadvantage of screen walls is that they cannot support much weight.
When to use: For low-pressure terrain.
Gabion walls
Like gravity walls, gabion walls use their own weight to support the ground. The difference is in how they are built.
This type of wall is made up of hexagonal or square meshes. The meshes are then filled with gabions—stones in a wire box—and cemented together. The filling of these meshes is modular, which makes them easy to manufacture and install.
Gabion walls are cheaper than other items on this list. Unlike precast concrete walls, gabion walls have a certain degree of flexibility. They are also permeable, allowing water to drain through them.
Perhaps the most attractive quality of these walls is their appearance. They integrate well into natural settings and can be overgrown by greenery, which can be desirable in many homes.
Gabion walls are not the strongest type of retaining wall, but their permeability makes them ideal for sites where water has to be dealt with, such as coastlines.
When to use: for people who want a wall that harmonizes with their garden or for very wet terrain.
How to choose a retaining wall?
Choosing a retaining wall requires taking into account many factors. The ideal is to talk to an expert (COMOPA offers you this service) to analyze your terrain and particular needs and thus achieve an accurate diagnosis. However, it is helpful to know the following:
The height of the terrain. This is perhaps the most decisive factor. If the ground is not very high, a simple gravity wall will suffice. For plots of more than 3 meters high, additional options must be taken into account in the construction process, such as the use of geotextile mesh, the use of drainage and other important details, with which COMOPA could advise you.
The space available. Depending on the design you choose, a retaining wall can take up a lot of space. Gravity walls are the cheapest, but they are also the thickest. If space in your home is limited, consider a cantilever or screen wall.
The appearance of the wall. If your construction wall is surrounding your garden, you want it to look good. Concrete walls can be decorated later, but if you don’t want to go through that extra step, gabion walls can be an aesthetic and practical solution.
The slope of the land. For very sloping terrain, gabion walls are an excellent option. For near vertical slopes, it is safer to choose a gravity or cantilever wall.
How much does a retaining wall meter cost in Venezuela?
The costs per square meter of the retaining walls may vary and depend on the difficulties to carry out the execution of the work. It will mostly depend on the type of retaining wall chosen and the handling and transportation of the materials needed to the site of construction.
For this reason, the use of prefabricated walls are much cheaper due to the small amount of construction materials to acquire and their subsequent transfer to the execution site.
Here are some of the factors that can increase the price of a retaining wall:
- Material: For precast walls, gabions are often less expensive than cast-in-place walls.
- Equipment, machinery and tools: these three factors are of utmost importance in the final budget of a retaining wall, since they are expensive services today and are paid per day of work. This demands the builder to be very clear in the work schedule of the construction and external factors such as the weather, since the absence of personnel can significantly increase costs.
- Approximate costs per m2: prices can range from $20 to $120, depending on the factors mentioned above and the type of wall chosen. In these costs, prefabricated gravity walls are definitely the cheapest and can also be built in stages, adjusting to the client’s budget.
At COMOPA we advise and help you to make the most appropriate selection out of the types of wall you might need for your project.



